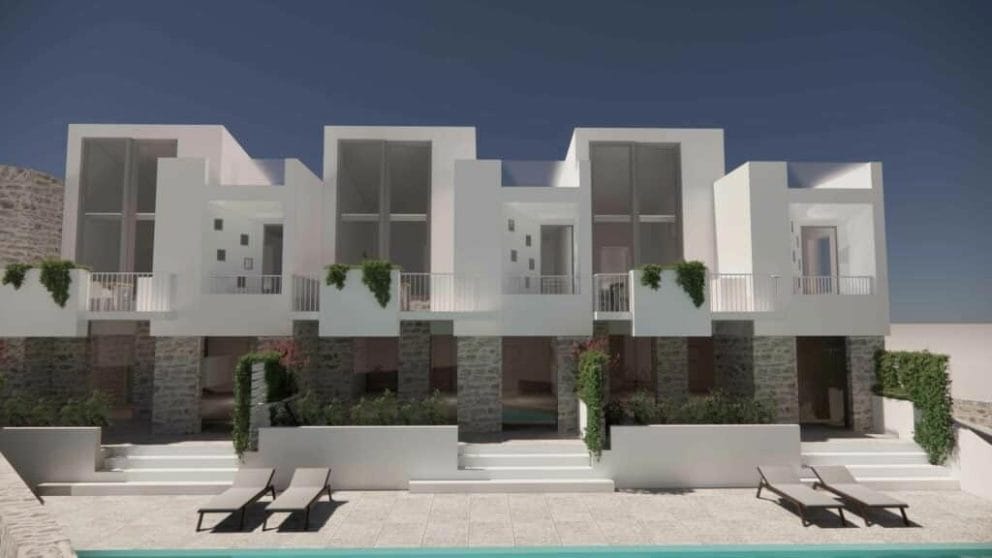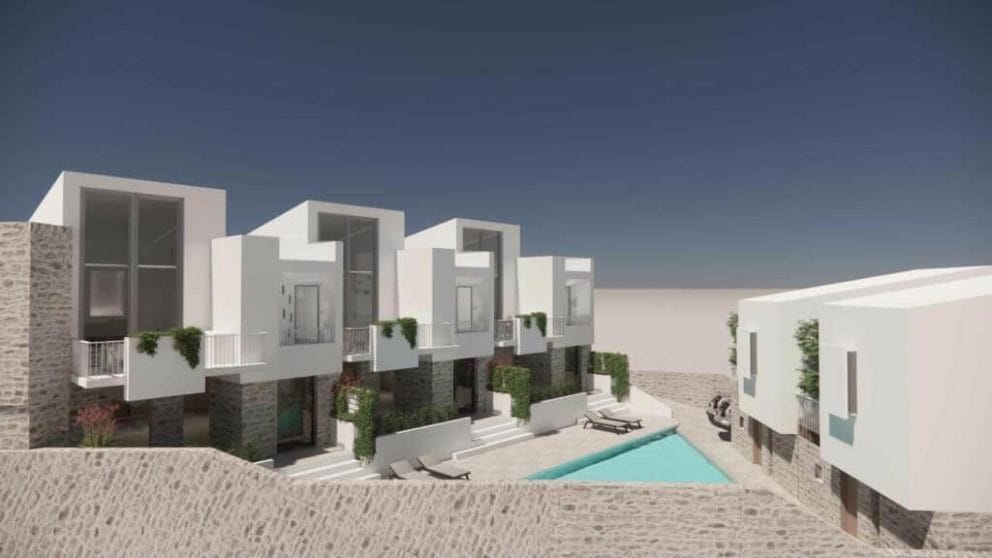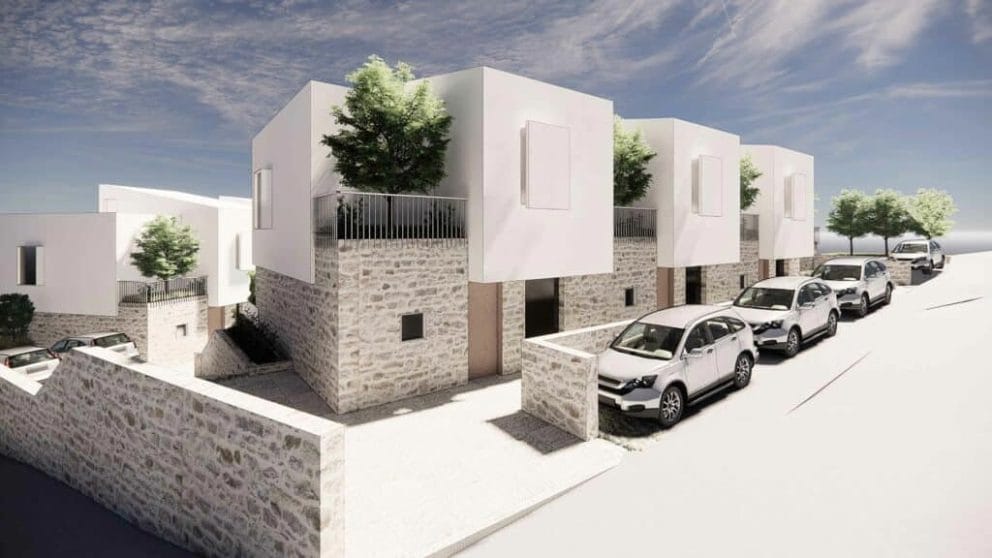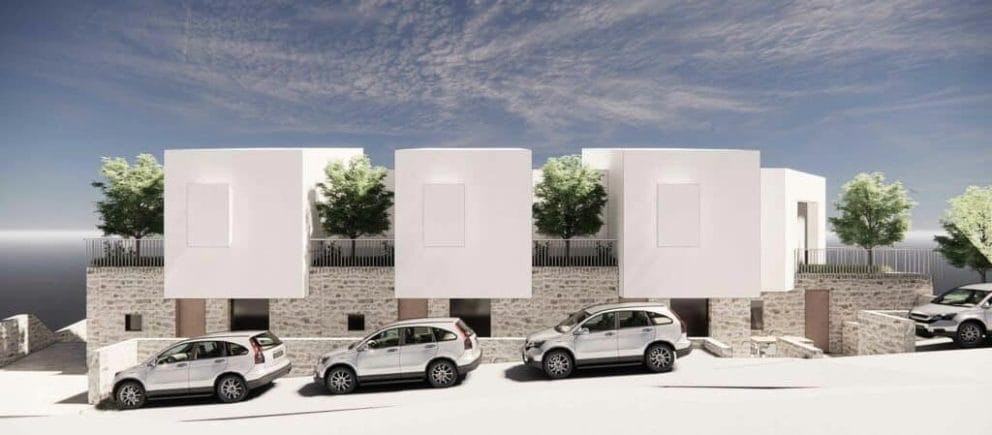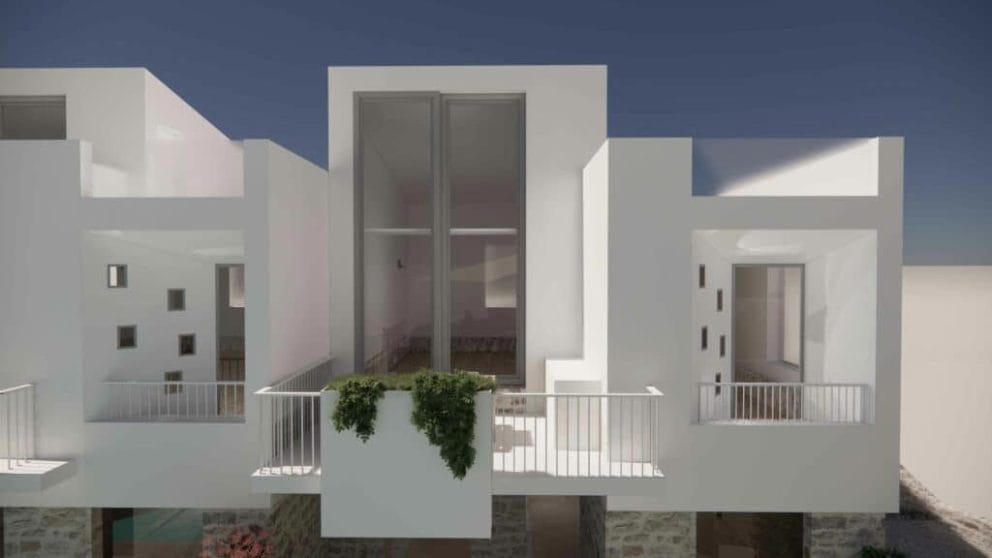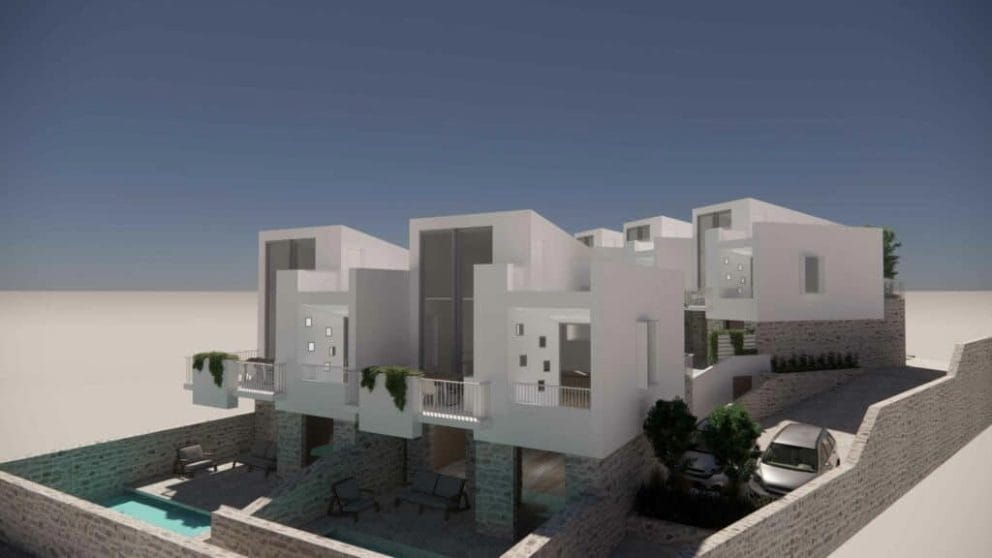Kastelli Project – 6 Modern Villas
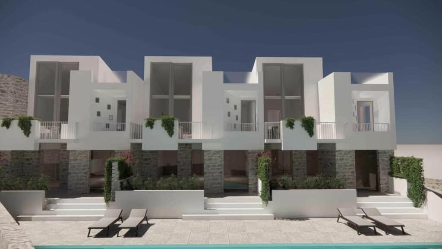
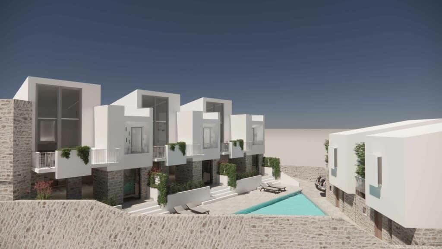
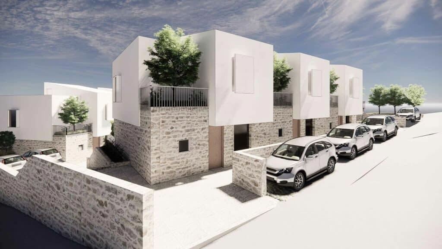
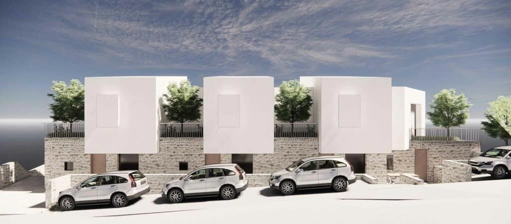
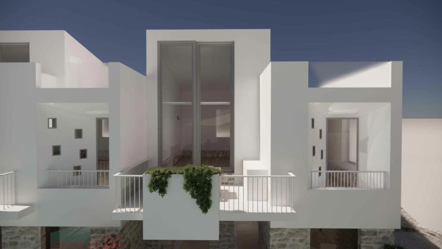
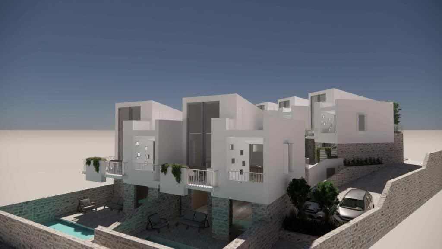
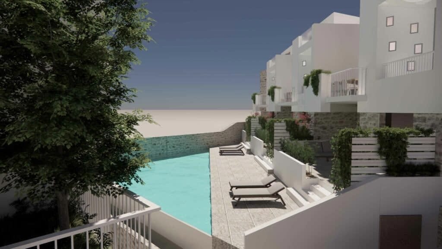
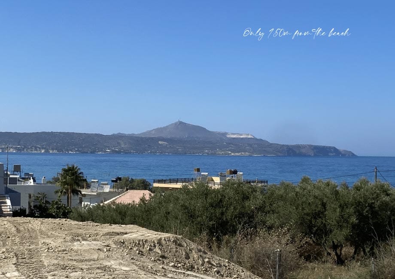
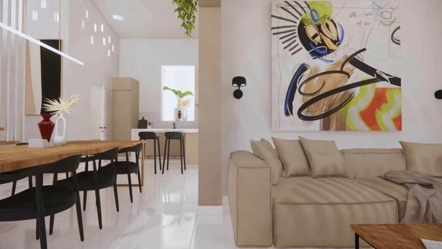
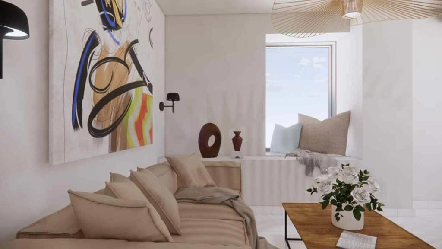
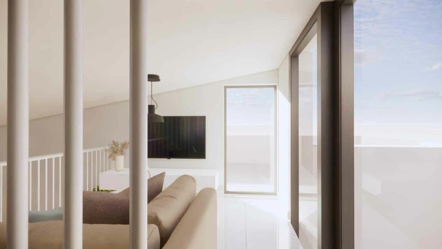
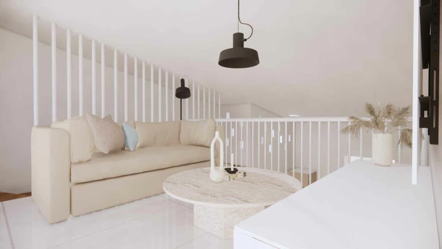
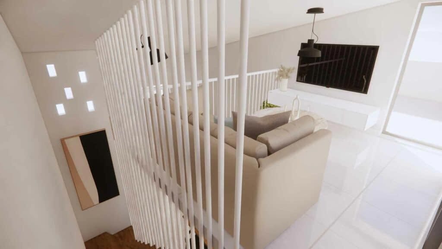
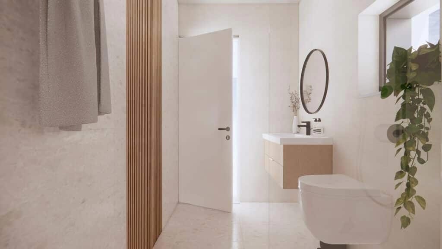
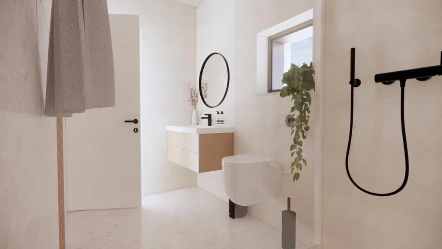
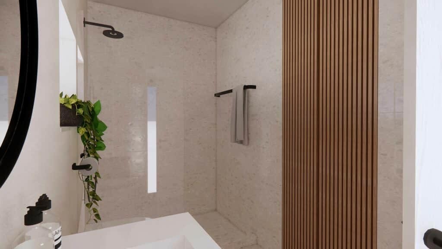
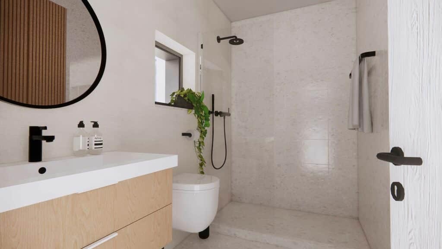
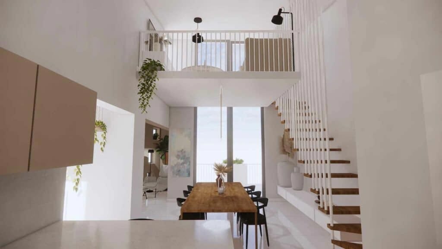
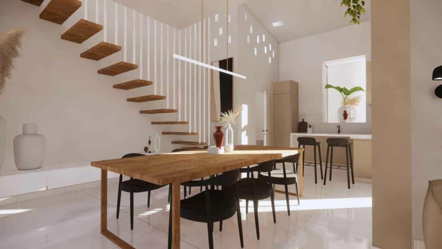
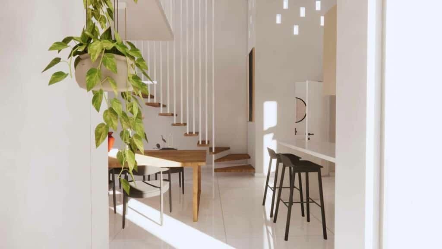
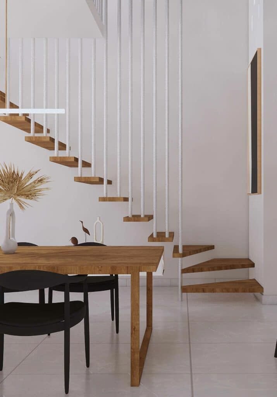
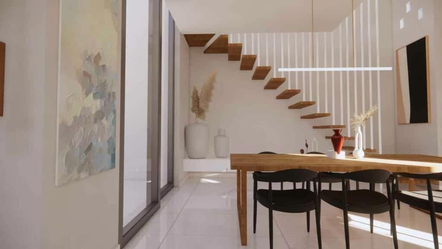
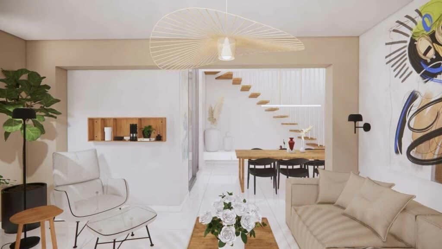
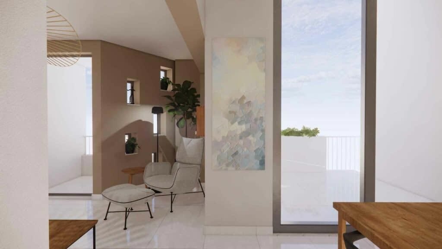
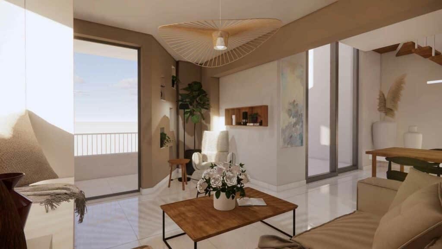
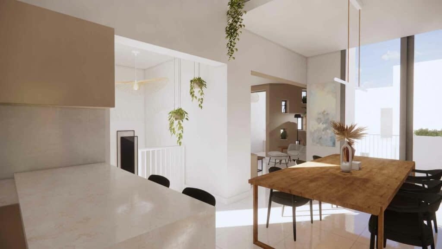
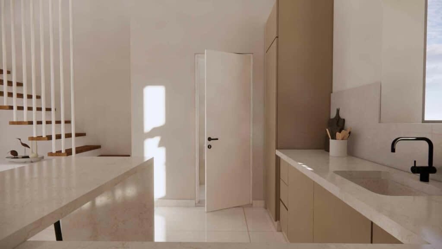
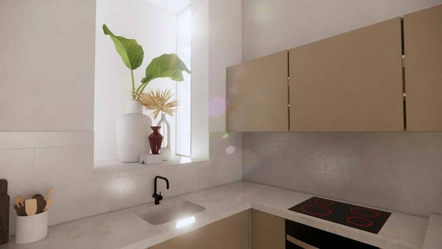
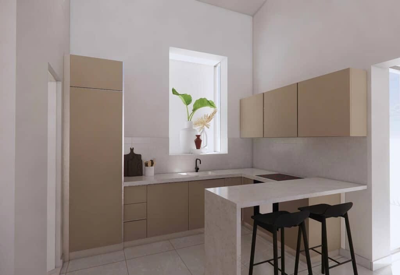
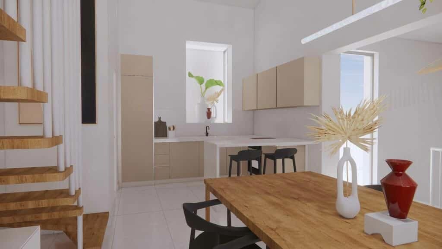
The main characteristic of the composition of the Development is the contrast between the solid ground floor made of stone and the lighter white volumes on the first floor. A big part of the design is also the privacy of each house. That is accomplished through an elaborate use of subtraction in both volumes, which creates private semi-outdoor spaces and big projective balconies.
This design gesture combined with the big opening that each house has, achieves a beautiful dialog of indoor and outdoor spaces. The solid elements and the prismatic recesses of the facades come into constant dialogue with the light-perforated railings of the balconies.
Design
These explicitly private Villas are almost the same in size with spaces from 110 to 112 sqm. Each residence can captivate the sunlight within its walls. They are designed with extreme attention to detail in a modern style for easy care living. They extend to three floors including the Mezzanine.
The ground floor comprises three bedrooms, one of which is the master bedroom with an en-suite bathroom. The remaining two guest bedrooms share the second bathroom.
From the hall on the ground floor, there is access to the private patio and a 57M2 common swimming pool for villa Koules, Itzedin, Aptera and Firka. Villa Fortezza has a private pool of 15 sqm and Villa Gramvousa has a private pool of 19 sqm.
Arriving on the first floor you will find a beautiful living room that opens into 3 private terraces. There is also an open-plan kitchen and a WC. The floating stairs leading to the mezzanine with its amazing views and fabulous roof terrace are also located on this level.
All villas have an 8M2 storage/facility room under the common swimming pool, plus the convenience of a private parking space next to the entrance of the property with a pergola for shadow.
Kitchens & Bathrooms
The kitchens are fully furnished, designed from high-quality Italian design with the brand STOSA to maximize functionality and comfort.
The bathrooms are designed with the same line of functional and simple elegance as the rest of the villa.
The Area Kalyves
The quiet, relatively unspoiled village of Kalyves is 20 km east of Chania and 40 km west of Rethymno, on the north coast of Crete. The area manages to combine the scenery of woods, hills, and mountains as well as trees, with the amazing Greek sea and the original rustic Cretan architecture. The main sandy beach is about five hundred meters long, with big trees for natural shade. Along the beach, there are a number of taverns and cafes, to serve your appetite with traditional Cretan cooking.
The village is built in an amphitheater form along the beach among two hills and the river that divides the village in two aspects with graphics bridges which gives the area a totally different sight. Thanks to the rivers flowing through, Kalives is located in a fertile valley and is full of green and surrounded by olive groves. Due to this fertile soil and strategic geographical location at the entrance of Souda Bay, Kalives has been inhabited at least since the ancient times and this is something magical that you will see for your own.

